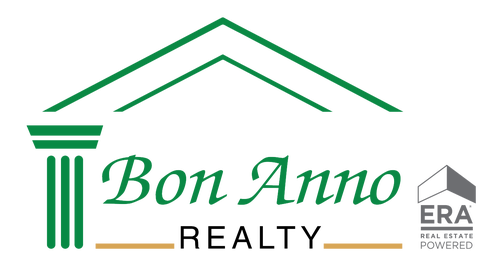
Sold
Listing by: ONEKEY / Bon Anno Realty ERA Powered / Diana Locascio - Contact: 516-420-9055
1135 Logan Road Wantagh, NY 11793
Sold on 10/15/2025
$1,160,000 (USD)

MLS #:
846239
846239
Taxes
$13,288(2023)
$13,288(2023)
Lot Size
6,000 SQFT
6,000 SQFT
Type
Single-Family Home
Single-Family Home
Year Built
2025
2025
Style
Colonial
Colonial
Views
Neighborhood
Neighborhood
School District
Levittown
Levittown
County
Nassau County
Nassau County
Listed By
Diana Locascio, Bon Anno Realty ERA Powered, Contact: 516-420-9055
Bought with
Adam Pincus, Homesmart Premier Living Rlty
Adam Pincus, Homesmart Premier Living Rlty
Source
ONEKEY as distributed by MLS Grid
Last checked Dec 31 2025 at 3:17 AM GMT+0000
ONEKEY as distributed by MLS Grid
Last checked Dec 31 2025 at 3:17 AM GMT+0000
Bathroom Details
- Full Bathrooms: 2
- Half Bathroom: 1
Interior Features
- Eat-In Kitchen
- Entrance Foyer
- Walk-In Closet(s)
- Cathedral Ceiling(s)
- Storage
- Washer/Dryer Hookup
- Smart Thermostat
- High Ceilings
- Chefs Kitchen
- Double Vanity
- Open Floorplan
- Open Kitchen
- Kitchen Island
- Soaking Tub
- Formal Dining
- Ceiling Fan(s)
- Laundry: Laundry Room
- Breakfast Bar
- Chandelier
- Primary Bathroom
- Quartz/Quartzite Counters
- Recessed Lighting
- Laundry: Gas Dryer Hookup
- Tray Ceiling(s)
Kitchen
- Dishwasher
- Microwave
- Refrigerator
- Stainless Steel Appliance(s)
- Energy Star Qualified Appliances
- Gas Range
- Exhaust Fan
Lot Information
- Level
- Cleared
- Back Yard
- Front Yard
Property Features
- Fireplace: Gas
- Fireplace: Living Room
- Fireplace: Family Room
Heating and Cooling
- Natural Gas
- Forced Air
- Energy Star Qualified Equipment
- Ducts
- Hot Air
- Central Air
Basement Information
- Full
- Unfinished
- Storage Space
- See Remarks
Flooring
- Hardwood
- Tile
Utility Information
- Utilities: Cable Available, Trash Collection Public, Electricity Connected, Natural Gas Connected, Sewer Connected
- Sewer: Public Sewer
School Information
- Elementary School: Abbey Lane School
- Middle School: Jonas E Salk Middle School
- High School: Gen Douglas Macarthur Senior Hs
Parking
- Detached
- Driveway
- Garage
- Garage Door Opener
Living Area
- 2,697 sqft
Listing Price History
Date
Event
Price
% Change
$ (+/-)
Jul 21, 2025
Price Changed
$1,149,900
-4%
-$50,090
May 19, 2025
Price Changed
$1,199,990
-5%
-$59,010
May 07, 2025
Price Changed
$1,259,000
-1%
-$11,000
Apr 08, 2025
Listed
$1,270,000
-
-
Additional Information: Bon Anno Realty ERA Powered | 516-420-9055
Disclaimer: LISTINGS COURTESY OF ONEKEY MLS AS DISTRIBUTED BY MLSGRID. Based on information submitted to the MLS GRID as of 12/30/25 19:17. All data is obtained from various sources and may not have been verified by broker or MLS GRID. Supplied Open House Information is subject to change without notice. All information should be independently reviewed and verified for accuracy. Properties may or may not be listed by the office/agent presenting the information.



